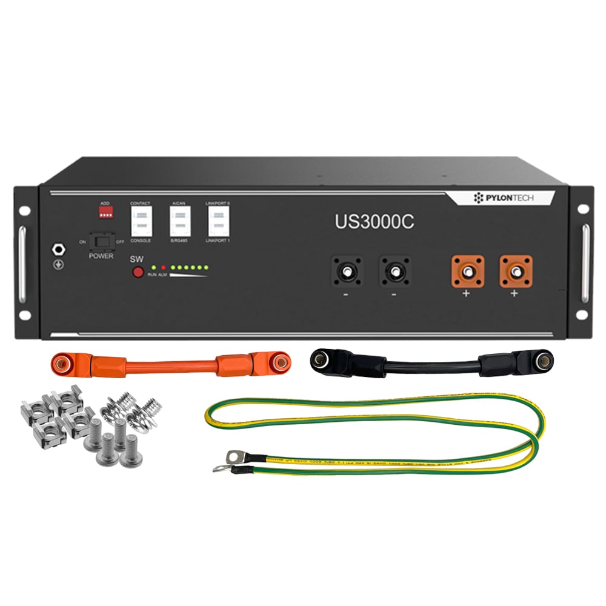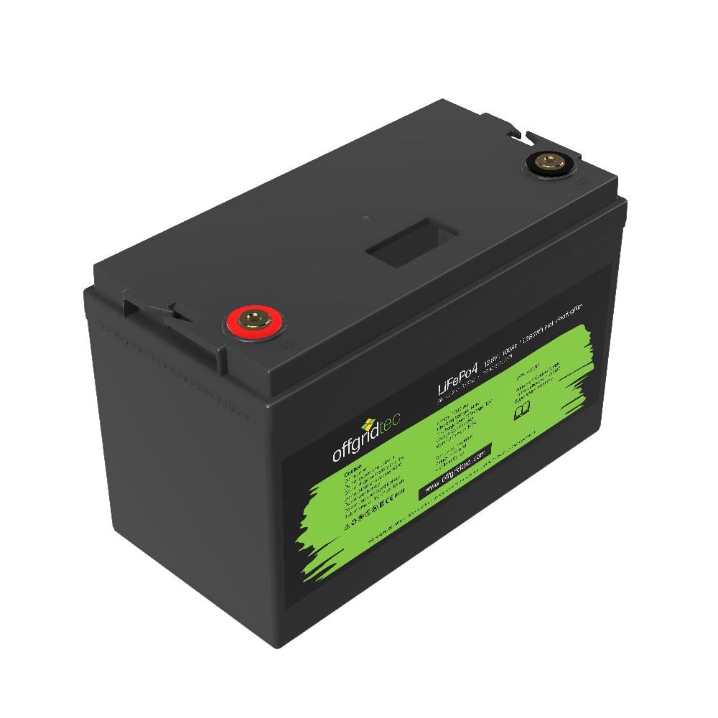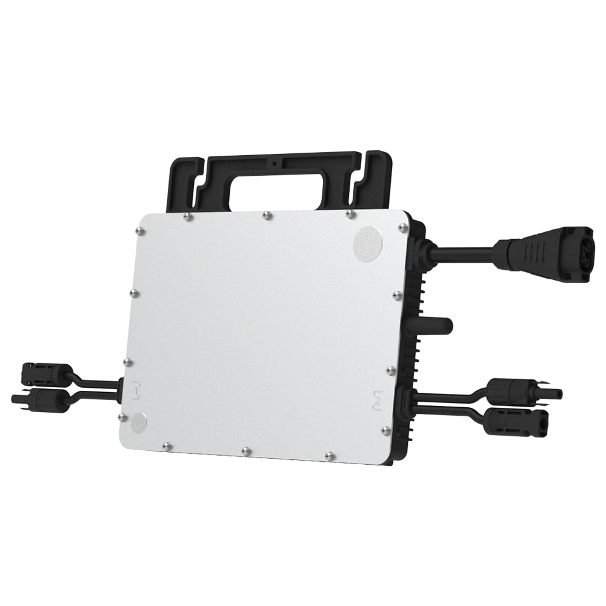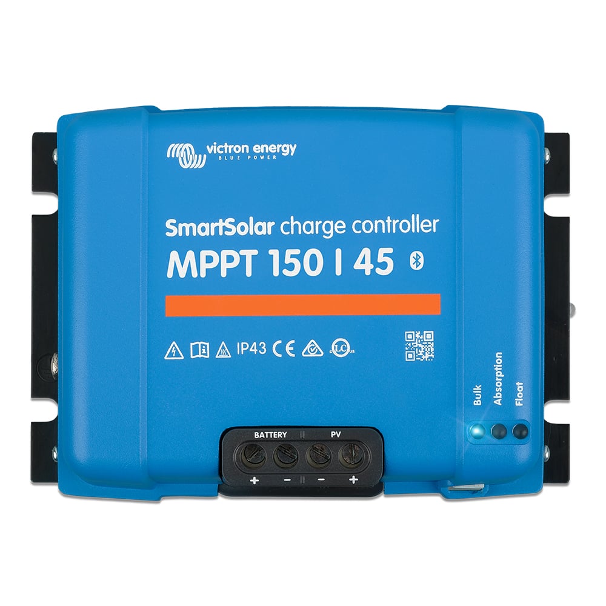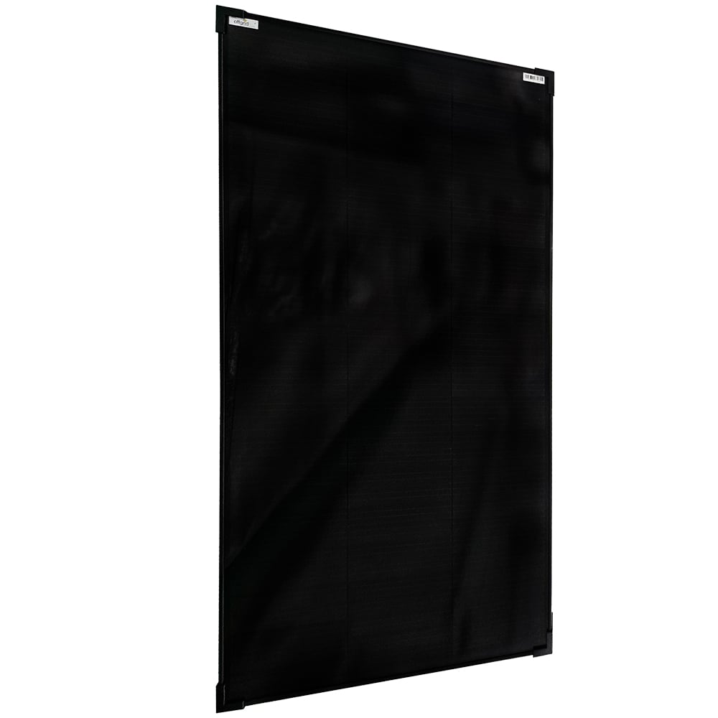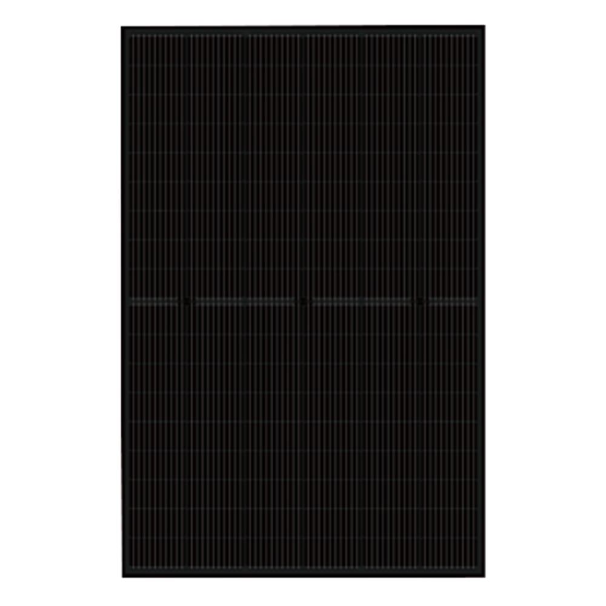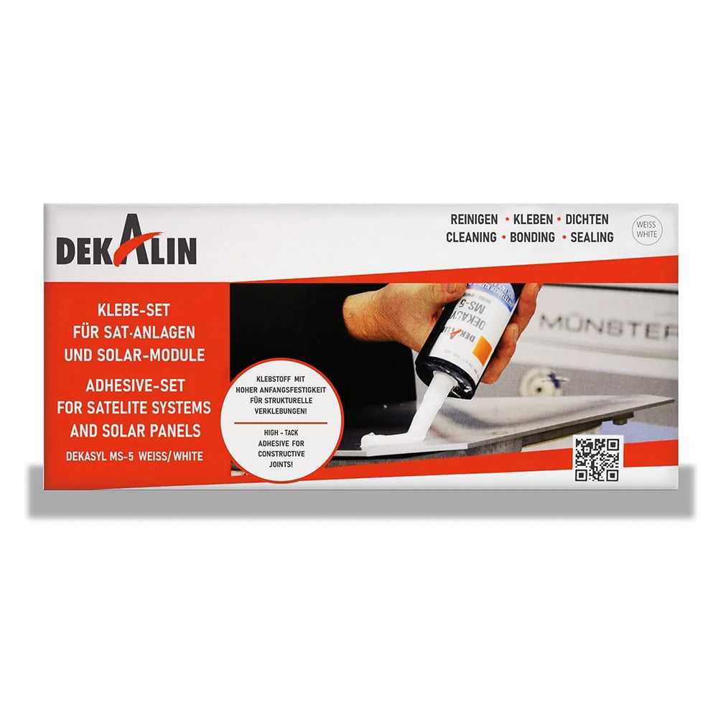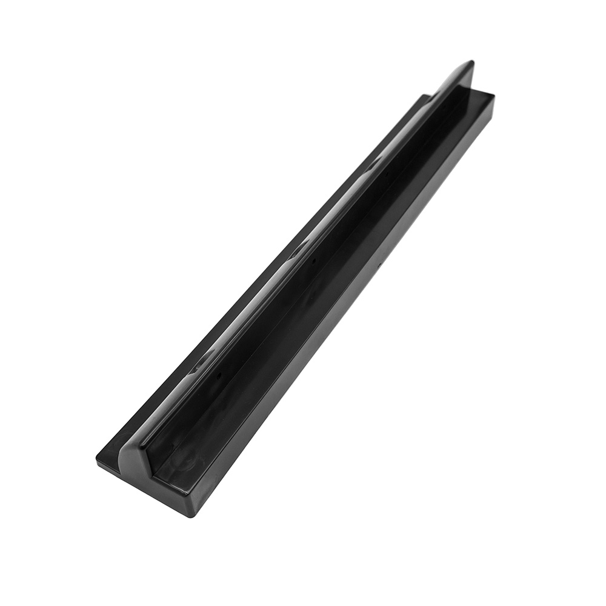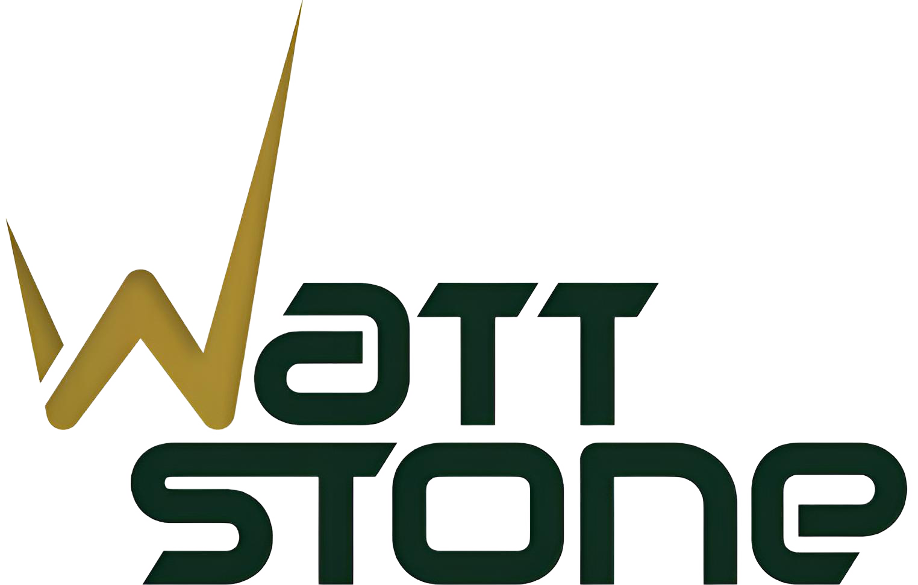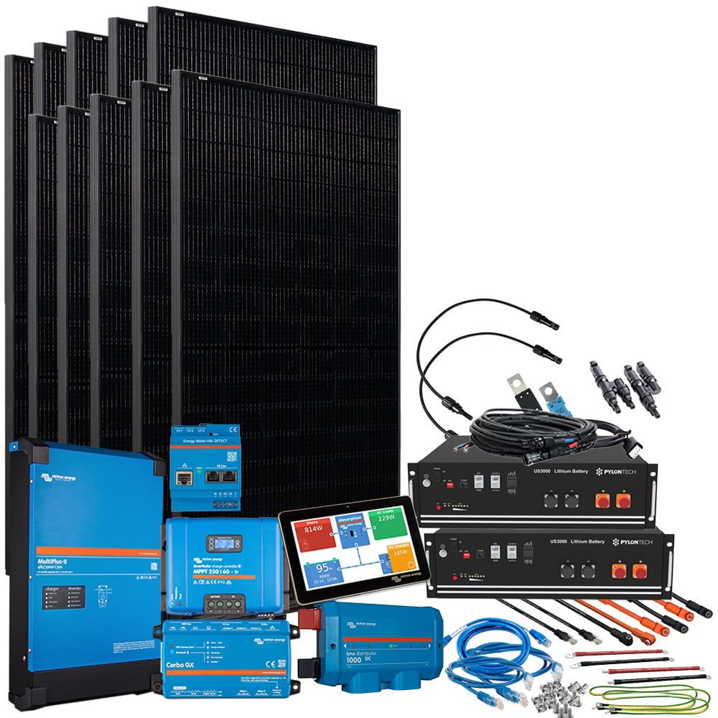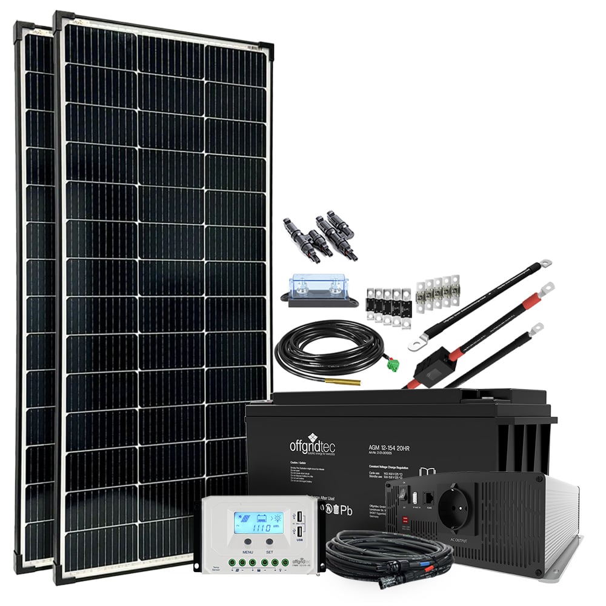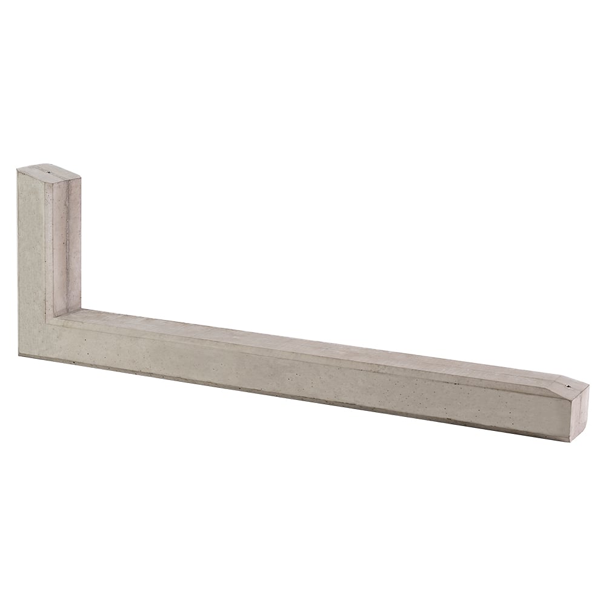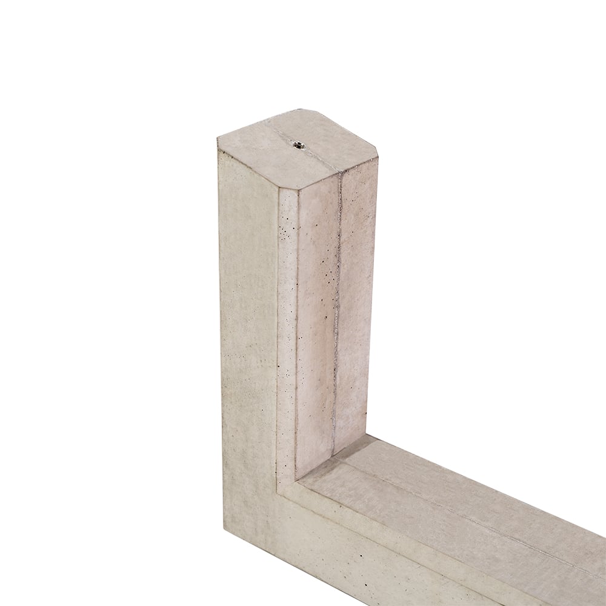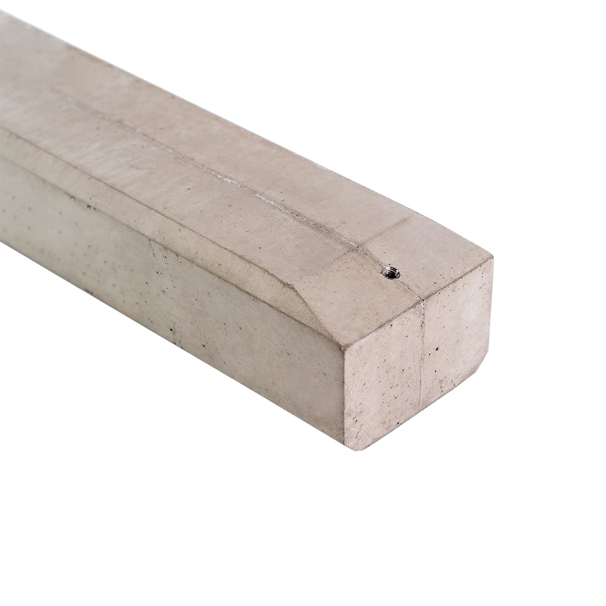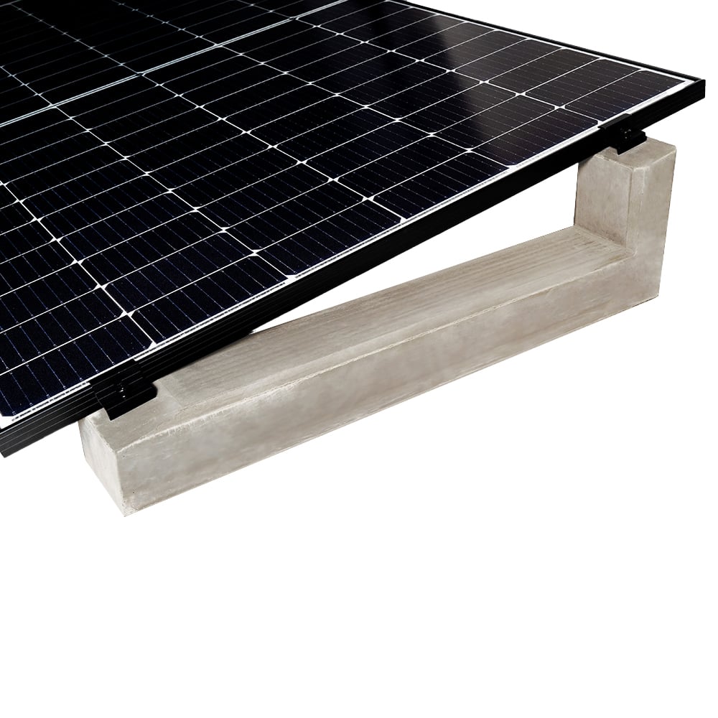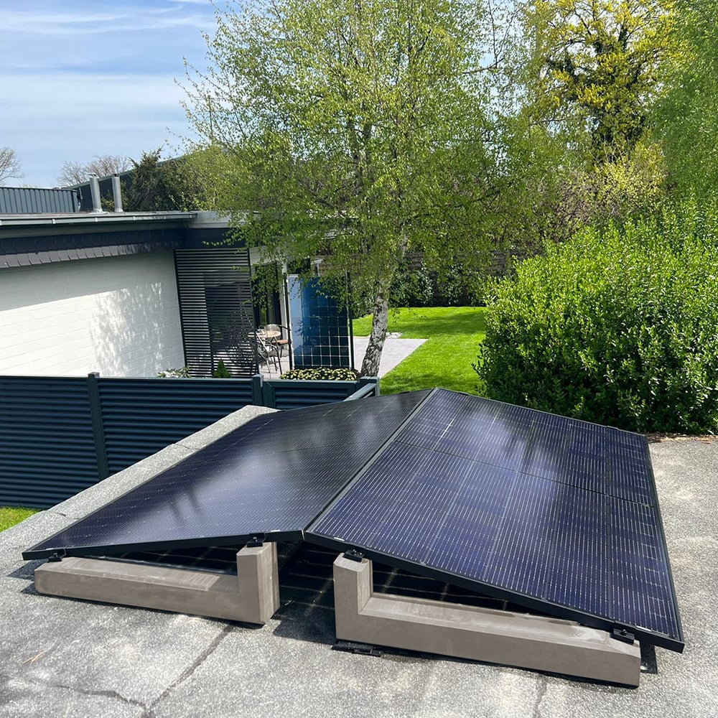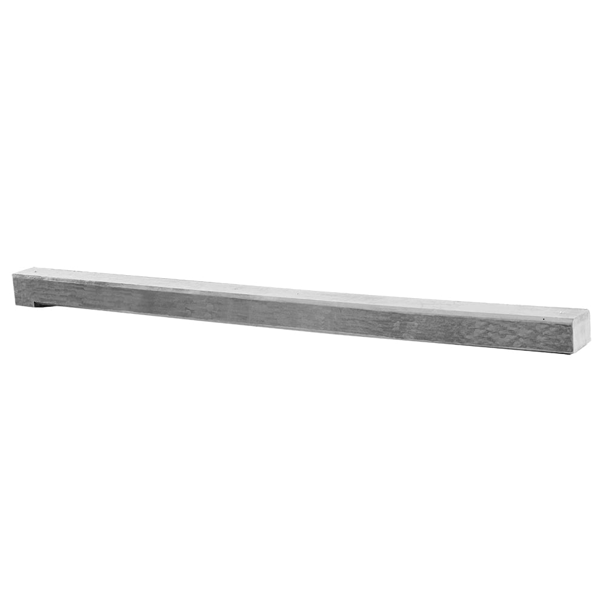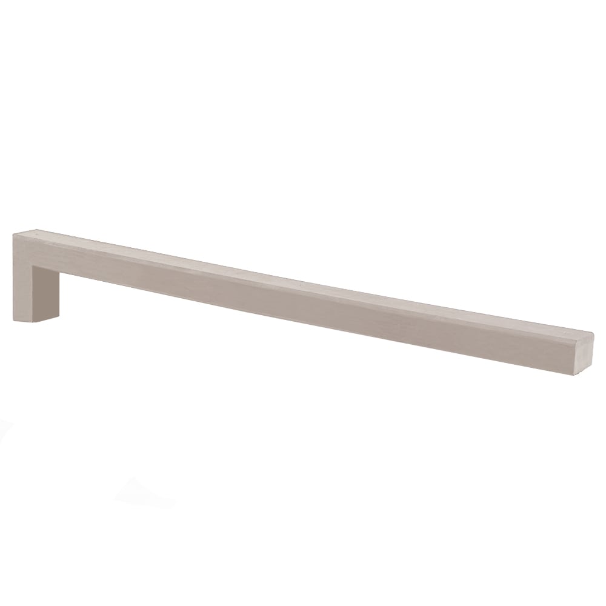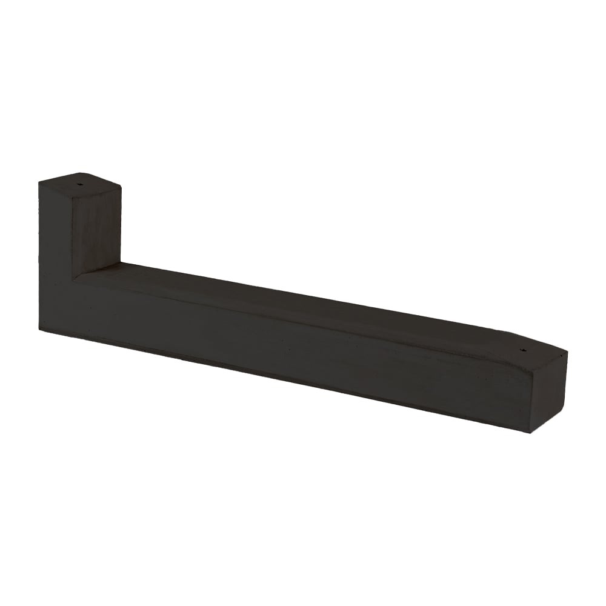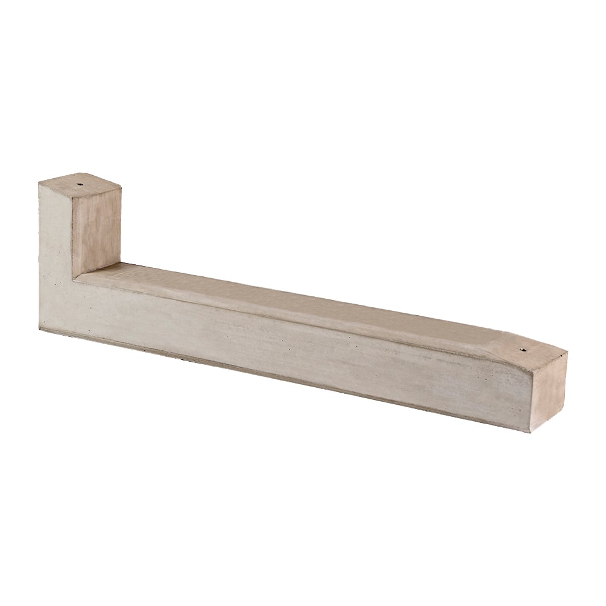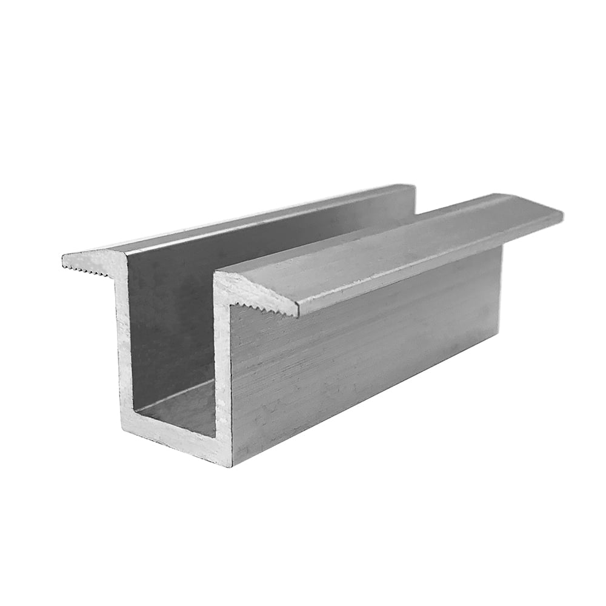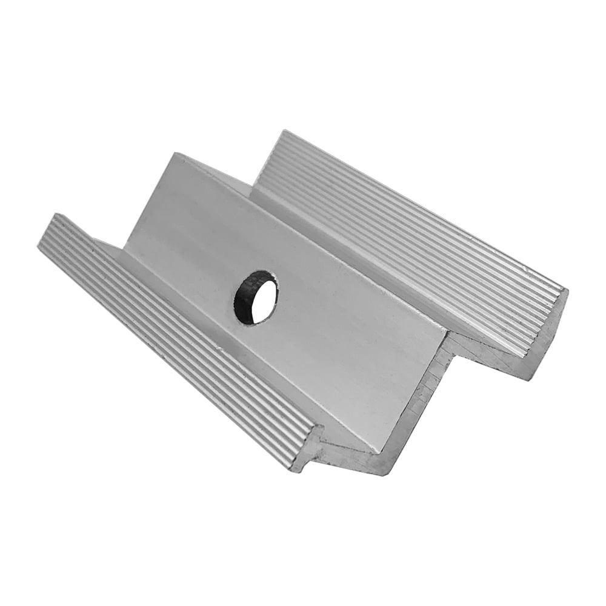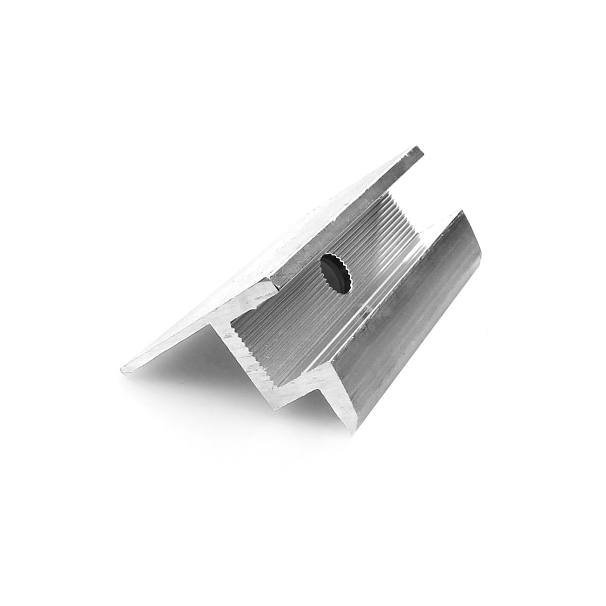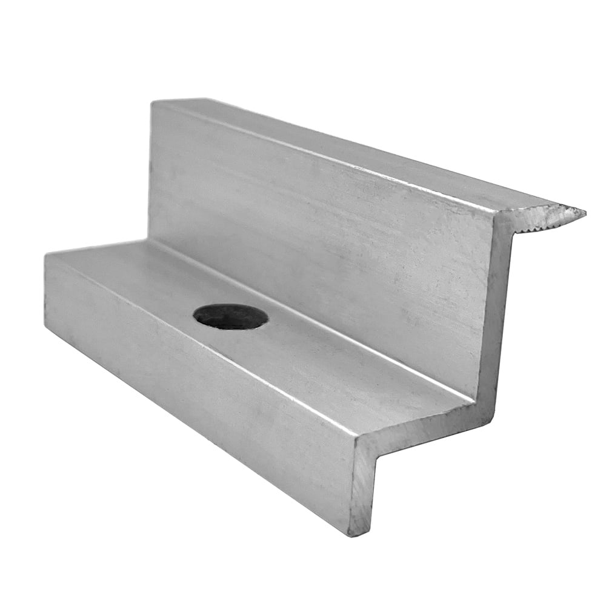Wattstone 15-degree concrete base for PV modules, flat roof, natural gray
The 15-degree concrete base from Wattstone (MPN 7002N) not only provides a stable substructure for your solar modules, but also maximum flexibility.Discover how easy installation can be by avoiding drilling into the roof structure and using high-quality L-blocks with integrated M8 threads instead. The flat roof mounting system is perfect for the individual installation of one or more solar modules in any orientation. By utilizing the optimal tilt angle of 15 degrees, the full potential of your solar system is exploited and optimal energy generation is ensured.
The Wattstone 15-degree concrete base
- Substructure and ballast in one
- no drilling of the roof structure necessary
- no complicated assembly with tools
- Concrete base made of fine-pored exposed concrete
- integrated M8 thread
- quick and easy installation
Technical data
- 2x reinforcing steel D=8mm
- Weight: 30 kg
- Dimensions: 1060 x 115 x 354 mm
- Color: natural gray
Easy installation
- 15-degree tilt angle PV module
- max. 5 degree tilt angle of substrate
- horizontal installation of PV modules
- Building protection mats underneath
- no drilling of the roof structure necessary
- 60 cm distance between module rows
- Recommended orientation east or west
- horizontal fastening with module end or center clamps, stainless steel screws with spring washers recommended
Traditional PV surface mounts usually require anchoring, bonding, or ballasting on the roof. Concrete slabs are often used as ballast. With WATTSTONE's robust concrete bases as the foundation for the surface structure, these steps are completely eliminated. The concrete base rests securely on smooth bitumen, bitumen with slate, PVC, EPDM, and smooth concrete, in both dry and wet conditions.
You will need the following components to install a PV module:
- 2 WATTSTONE concrete bases
- 4 matching module end clamps, each with M8 screws and washers
- 8 building protection mats, dimensions 150x150x5mm
(rubber granulate underlay) - 1 6 mm angle wrench
M8 thread
The integrated M8 threads are used to securely fasten PV modules. Two threads for module fastening and one thread for optional mounting of cable ducts or wind deflectors are already cast into the concrete base on the rear side.
Certification
- Wind tunnel tested (DIN EN 1991-1-4: 2021)
- Friction coefficient tested
Scope of delivery
1x Wattstone 15-degree concrete base, flat roof, natural gray
Manufactuerer Information
Wattstone
Wattstone GmbH
Grenzstraße 182
46552 Voerde
Germany
Mail: office@wattstone.de
Tel.: +49 2855 9389206


